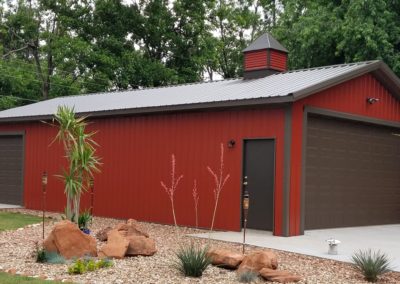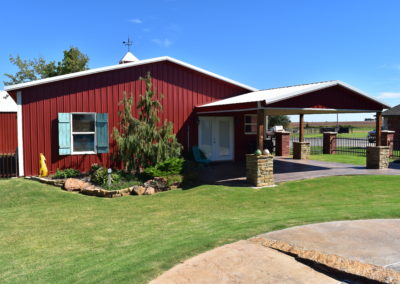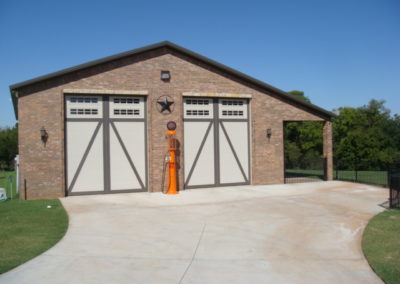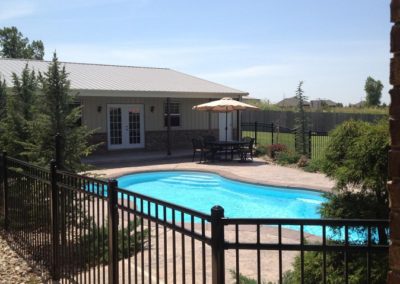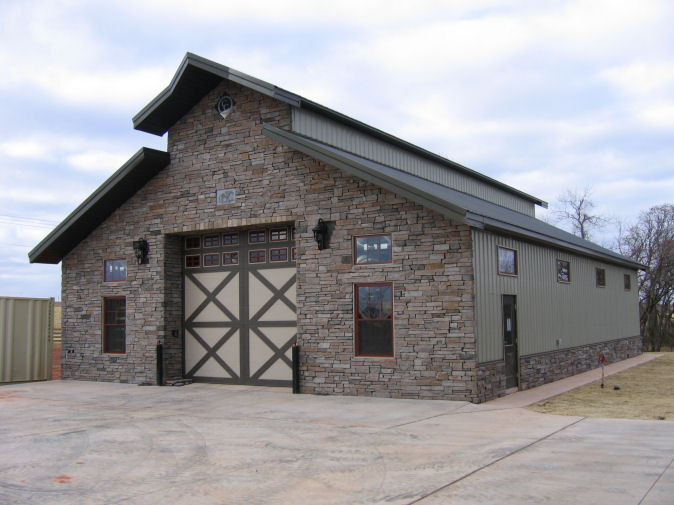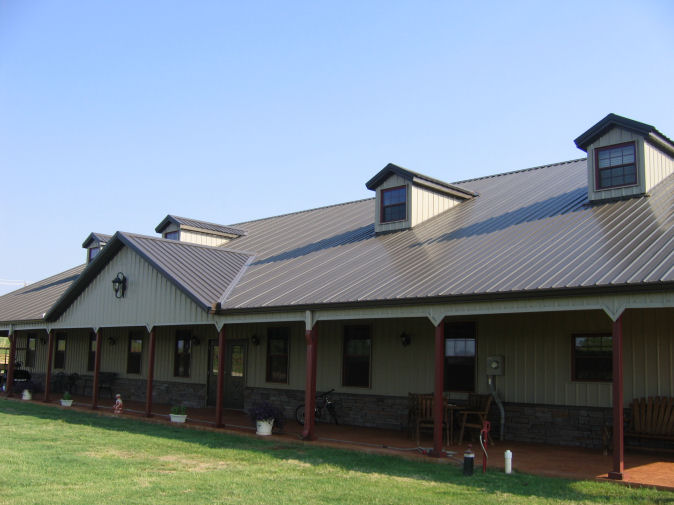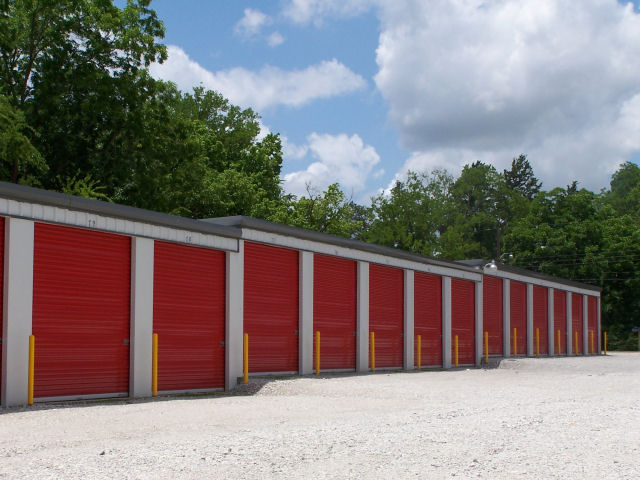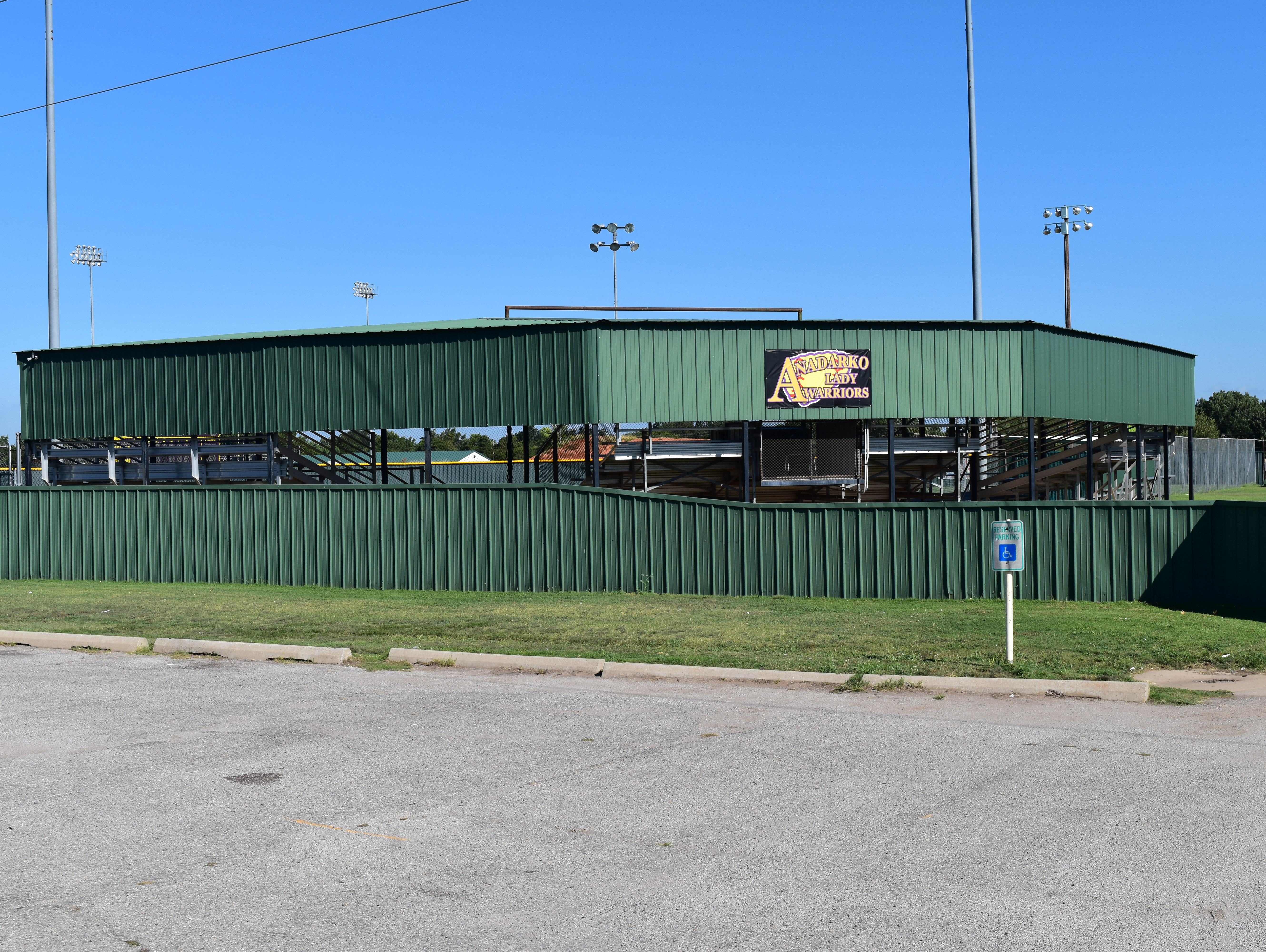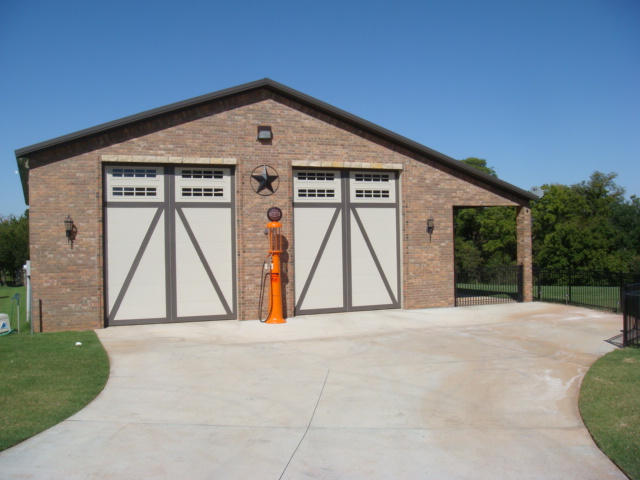
Residential Buildings
As a manufacturer we can customize size, design, and accessories such as porches/lean to, lofts, etc. Although we are a custom builder, we do have “common” sizes including
-
30x30x10
-
30x40x10
-
30x50x10
-
40x60x12
-
Other sizes available
As a General Contractor we can handle all phases of your project including Permits, engineering, pad leveling, concrete, building erection, as well as electric and plumbing.
Project Examples
Deluxe Building Package
Package Includes The Following:- 4″ Concrete Floor 3500 psi Fiber-mesh, 3/8″ Rebar 2′ On Center
- Rebar in a standard footing
- All Steel Framing System
- 26 Gauge Panel Loc Plus – Lifetime Warranty
- Basic Trim Accessories – Baked on Enamel Finish
- (4) Skylight Panels (upon request)
- 3′ Steel Pre-hung Entry Door w/ Lock and Key
- Overhead Door Opening Cut and Trimmed
- Professional Construction of Steel Building
- Local Building Code Modification May Be Extra

