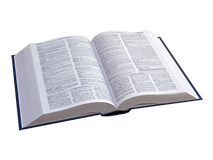Surrey Hills 2 Steel Building
Project description:40’X60’X14’ W/20’X60’ Partially enclosed Lean to Horse Shed
Windows:14 Windows
Roof:3/12 Pitch
Options:Soffits, 20’ Gabled Front Porch
Colors:Green and Lt. Stone With Wainscot


Project description:40’X60’X14’ W/20’X60’ Partially enclosed Lean to Horse Shed
Windows:14 Windows
Roof:3/12 Pitch
Options:Soffits, 20’ Gabled Front Porch
Colors:Green and Lt. Stone With Wainscot
Created by: HRSoftworks